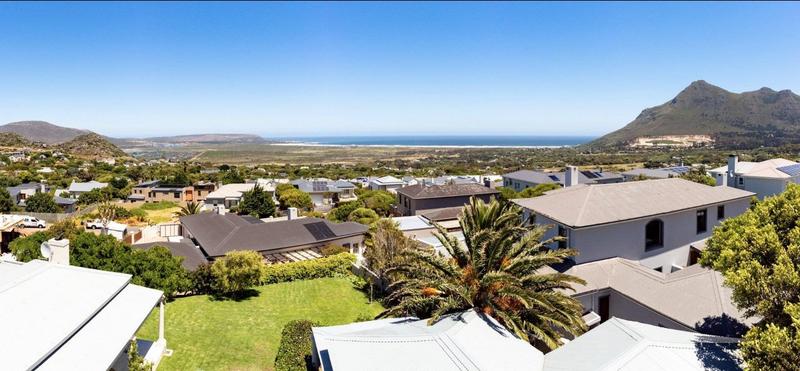Property Features
DUAL LIVING IN BELVEDERE
Eclectic colonial home in Belvedere
Upmarket 5 x Bedroom home, 4 x well dressed Bathrooms, separate flatlet and Laundry room.
The home offers architectural flare with 15mm Engineered oak flooring, mountain and ocean views of the Atlantic Ocean.
With a strategic design element, the home offers protection from the South East winds.
The home is currently used as 4 Bedrooms and 1 x Studio/Gym, all the bedrooms are spacious and have French doors leading out onto the patio/garden area. The lounge offers French doors leading out onto the patio for entertainment spaces and offers for spacious living. In the winter months, fireplaces can be enjoyed in the lounge and bedroom areas, providing a cozy and warm ambiance.
The modern colonial design offers open plan lounge, Dinning area leading into the kitchen and scullery, all dressed with solid 50mm oak furniture that connects the Dinning room, Kitchen and scullery together. The appliances are of quality and the design of the of the oak furniture with provide comfort for the culinary enthusiasts. The lounge has window and doors on the West & East side to allow continues natural light that is generous through the day, along with a cool breeze in the summer months. The windows are dressed with shutters from Bali. The diverse creation of this well put together home, creates a eclectic flow of quality, style & luxury living.
The Dinning room has French doors leading out onto a well cared for herb garden, that provides the kitchen service on a frequent basis.
The current owners of the house are meticulous, and this reflects in the upkeep of the home and continued upkeep they implement to withhold the image that this house presents. No work is needed to be done, the home is ready to moved into and enjoyed by a family looking for the benefits of design, luxury and tranquility.
Further benefits to the property:
# Borehole
# Garage has already been renovated into a Studio/Gym
# structural support for garage should you wish to build one
# Drive way offers perfect opportunity for a Pergola under cover parking.
#Home Security
Details
| Bedroom 1: | French doors leading outside, Tiled Floors, Built-in Cupboards |
| Bedroom 2: | French doors leading outside, Tiled Floors, Built-in Cupboards |
| Bedroom 3: | Wooden Floors, Built-in Cupboards |
| Bedroom 4: | Wooden Floors, Built-in Cupboards |
| Bedroom 5: | Wooden Floors, Built-in Cupboards |
| Bathroom 1: | Tiled Floors, Guest Toilet |
| Bathroom 2: | Tiled Floors, Basin (Separate), Shower, Toilet |
| Bathroom 3: | Tiled Floors, Basin (Separate), Bath, Toilet |
| Bathroom 4: | Free standing composite bath, with imported Sanware, Tiled Floors, Main en Suite, Fireplace |
| Dining Room: | Wooden Floors, Open Plan |
| Kitchen: | Pantry, Scullery, Laundry, Dishwasher Connection, Wooden Floors, Stove, Built in Cupboards |
| Livingroom: | Patio, Wooden Floors, Fireplace, Open Plan |
| Livingroom: | Patio, Wooden Floors |
| Office: | 1 |
| Out Building: | Flatlet, Granny Flat |
| Parking: | Secure Parking |
| Parking: | Secure Parking |
| Parking: | Secure Parking |
| Security: | Security Gate, Alarm System, Intercom, Outdoor Beams |
| Special Feature: | Garage already converted in Studio-Gym, Structural provision made for a garage, Space for Pergola in Driveway |
| Temperature Control: | Fireplace |

+27 (0)82 453 5452
+27 (0)21 702 4072
whatsapp agent
rose@roseeedes.co.za
rose@roseeedes.co.za
View all agent properties
