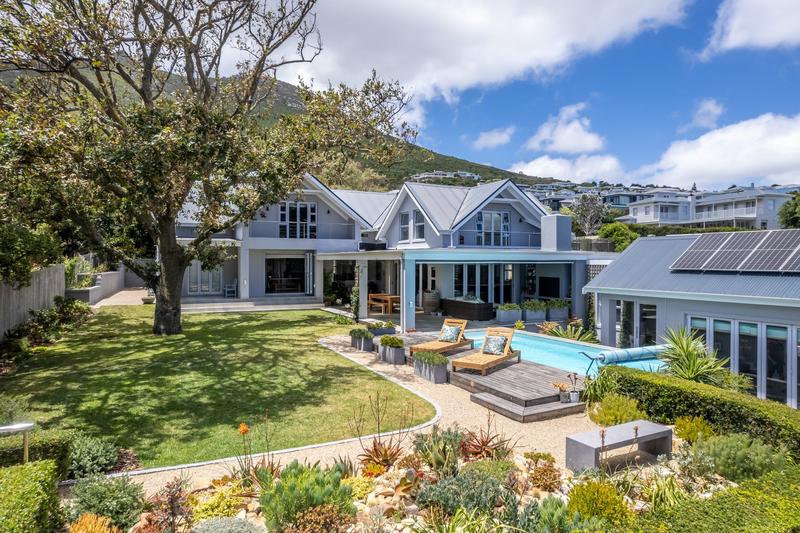Property Features
A home to utterly fall in love with
Designed creatively and crafted for family living, this sensational home is tucked away in a quiet cul-de-sac. Enjoy mesmerising ocean and mountain views from a garden featuring a sparkling salt-chlorinated pool, majestic oak tree and indigenous plants. Unbeatable West Coast sunsets are best indulged in - with a braai on the go - from the north-facing, sheltered patio which extends outwards seamlessly from the indoor bar/entertainment area.
This home's multilevel layout creates an interesting twist to the classic style which features a spacious entrance hall, exquisite kitchen, superb indoor/outdoor entertainment areas, a work-from-home setup, a games room, a four-car garage and a sophisticated security system. Three of the bedrooms are located upstairs, which also has a discrete study area and cosy library space. The master suite is impressive and opens onto a private terrace. Two bedrooms share a third bathroom while the downstairs en suite bedroom enjoys a private patio. An open plan dining/living area and fifth bedroom (or second study) offer a large family a spacious, luxurious home. EXTRAS include: a four-car garage, leased solar inverter system, well-point, security cameras
Pet Friendly
View by Appointment only!
Details
| Bathroom 4: | Guest Toilet |

+27 (0)82 453 5452
+27 (0)21 702 4072
whatsapp agent
rose@roseeedes.co.za
rose@roseeedes.co.za
View all agent properties
