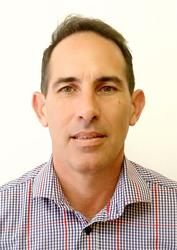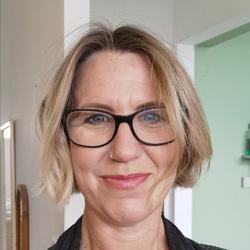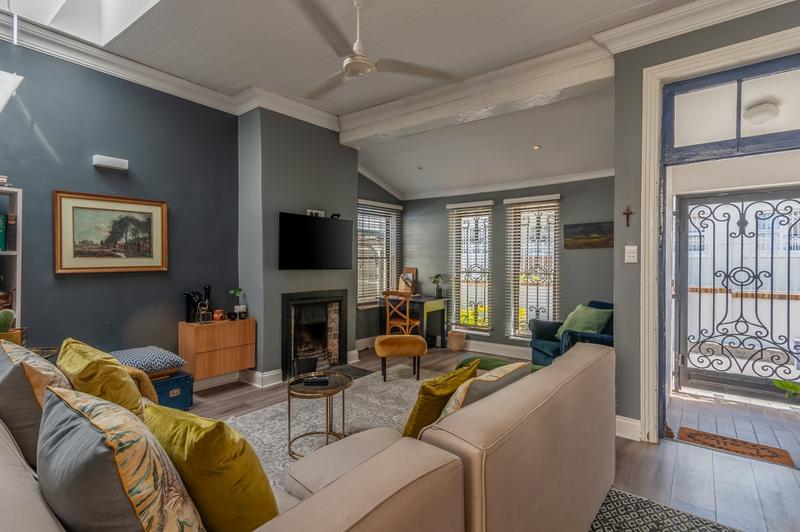Property Features
Charming and Stylish Two-Bedroom Home in Upper Claremont
Neave Street is a quiet cul-de-sac tucked behind Herschel School in Upper Claremont. Lovely semi-detached cottages line one side of the street, and tucked in amongst these is #9, a beautifully appointed two-bedroom semi-detached home, which boasts all the comforts of a larger home on a compact 211 sqm ERF. If the Art Nouveau-style security gate and burglar bars are the first indication that this is a particularly stylish home, then entry into the skylight flooded front hall confirms it.
The lounge is spacious and arranged around a tiled working fireplace. Natural light filters into the room from yet another skylight overhead and pours into the room through the front windows.
The second bedroom is first down the hall, has built-in cupboards and is roomy enough for a double bed.
The main bedroom has large floor to ceiling cupboards, a sunlit reading nook and an en suite bathroom with a large shower, basin and toilet, travertine tile and heated towel rail. The roof above this room has had recent attention and touch ups are underway.
The second family bathroom has a shower over bath, travertine tile and basin with a vanity.
The open plan kitchen is lit with copper pendant lights, has loads of cupboard storage and the white Caesarstone worktops are resistant to stains, scratches and cracks. The dining area opens through concertina doors on to the walled back garden, with low maintenance artificial turf and a lovely blue pool.
The outside laundry leads through to the driveway. This home is set apart from others on the street by virtue of the three parking's available to it, two of them behind an automated garage door, and one of which is in the front of the home.
This cottage is ready for a new homeowner to move in to, and offers tasteful design, and thoughtful accommodations in an excellent and convenient location. In addition to being close to Herschel Girls school, and this home is a stone's throw away from the Southern Suburbs upmarket shopping centre, Cavendish Square.
Contact Amanda and Larry to set an appointment to view.
Details
| Bedroom 1: | Built-in Cupboards, Laminated Floors |
| Bedroom 2: | Built-in Cupboards, King Bed, Laminated Floors |
| Bathroom 1: | Tiled Floors, Basin (Separate), Bath, Shower, Toilet |
| Bathroom 2: | Tiled Floors, Basin (Separate), Shower, En Suite, Toilet |
| Dining Room: | Open Plan, Laminated Floors, Recreation room |
| Kitchen: | Breakfast Nook, Open Plan, Stove (Oven & Hob), Dishwasher Connection, Laminated Floors, Built in Cupboards |
| Livingroom: | Blinds, Fireplace, Laminated Floors |
| Parking: | Secure Parking, Tandem |
| Security: | Totally Fenced, Electric Garage, Alarm System |
| Internet Access: | Fibre |
| Nearby Public Transport: | Bus, Minibus Taxi |
| Listing Number: | 113442172 |

+27 (0)71 944 4944
+27 (0)21 448 5537
whatsapp agent
larry@roseeedes.co.za
larry@roseeedes.co.za
View all agent properties

+27 (0)82 093 5870
+27 (0)21 448 5537
whatsapp agent
amandaw@roseeedes.co.za
amandaw@roseeedes.co.za
View all agent properties
