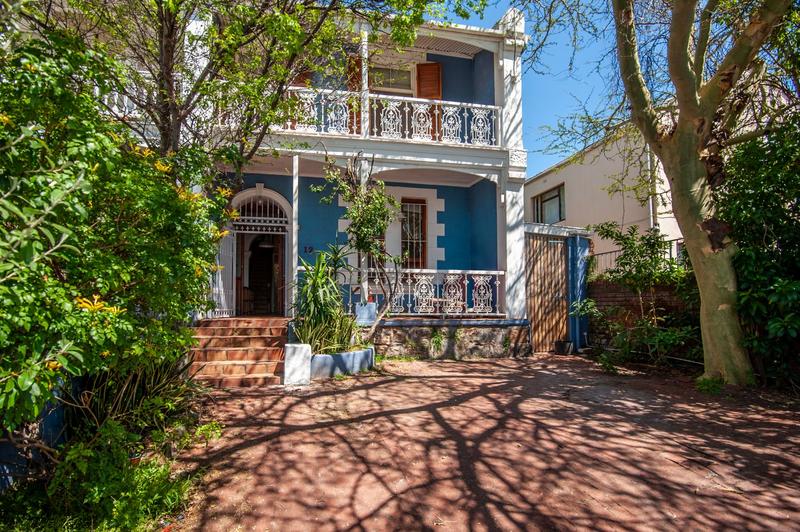Property Features
A quiet life in this leafy, four-bedroomed Victorian double-storey in Obs
Situated high up in the buzzing neighbourhood of Observatory is Lytton Road, a pretty street with quaint cottages and semi-detached homes. Towards the end is a double-storey Victorian home, set back from the road behind a gated brick driveway with parking for two cars.
Old meets new as funky, modern design is juxtaposed with original features in this carefully renovated home. There is purpose-built cabinetry throughout the house, all of it thoughtfully designed, from the kitchen island to the oversized bedroom wardrobes.
One enters the home into a large front entrance hall, to the right of which is an old-fashioned sitting room with a big double window looking over the front veranda.
Four fireplaces keep this home toasty in the winter months, and the one in this room has original tile and a marble mantlepiece. This room was recently used as a bedroom.
At the end of the entrance hall is a bathroom, with a basin, toilet, and shower. The bathroom has been stylishly renovated, with Moroccan tile on the floor and subway tile on the walls.
The sitting room has high ceilings, big windows and a second original fireplace. This room flows through the dining room to the kitchen.
The dining room has a woodburning stove and an 8-seater dining room table.
The kitchen is generous, with beautifully built cabinetry and a big island loaded with storage. French doors open up to the large garden. The garden has not been recently cared for, and is waiting for someone to create a verdant oasis or magical outdoor entertaining space.
Upstairs are two large bedrooms, two smaller rooms, and two bathrooms. The main bedroom, off the first landing, has huge wardrobe in the dressing area and an en-suite bathroom. This room is heated in winter by a flue that runs through the room from the downstairs woodburning stove. The en-suite bathroom has a separate shower and a claw foot tub.
The light-filled second bedroom, off the next landing, has a mountain view from the window, high ceilings, and yet another built-in wardrobe. Between this room and the two front bedrooms is bathroom with a toilet, shower and basin.
The two smaller bedrooms in the front open through French doors onto the recently repaired upstairs veranda, and have views across Obs to Table Bay and the Hottentots Holland Mountains.
This property boasts an exceptional balance of original and modern features, loads of accommodation, with very little for a new homeowner to attend to before moving it. Contact us to set up a viewing or come to our show house this Sunday.
Details
| Bedroom 1: | Wooden Floors, Balcony, Blinds, Built-in Cupboards, Double Bed |
| Bedroom 2: | Wooden Floors, Balcony, Blinds, Fireplace, Built-in Cupboards, Double Bed |
| Bedroom 3: | Wooden Floors, Blinds, King Bed |
| Bedroom 4: | Wooden Floors, Blinds, Built-in Cupboards, King Bed |
| Bathroom 1: | Tiled Floors, Full, En Suite |
| Bathroom 2: | Tiled Floors, Shower, Toilet and Basin |
| Bathroom 3: | Tiled Floors, Shower, Toilet and Basin |
| Dining Room: | Wooden Floors, Fireplace |
| Kitchen: | Open Plan, Dishwasher Connection, Tiled Floors, Centre Island, Stove, Built in Cupboards |
| Livingroom: | Wooden Floors, Blinds, Fireplace |
| Office: | Wooden Floors, Blinds, Fireplace |
| Entrance Hall: | Wooden Floors, Staircase |
| Parking: | Secure Parking, Double |
| Security: | Totally Fenced, Electric Gate, Security Gate, Alarm System, Burglar Bars, Perimeter Wall, Indoor Beams, Safe |
| Internet Access: | Fibre |
| Nearby Public Transport: | Bus, Minibus Taxi |
| Listing Number: | 113402201 |

+27 (0)71 944 4944
+27 (0)21 448 5537
whatsapp agent
larry@roseeedes.co.za
larry@roseeedes.co.za
View all agent properties

+27 (0)82 093 5870
+27 (0)21 448 5537
whatsapp agent
amandaw@roseeedes.co.za
amandaw@roseeedes.co.za
View all agent properties
