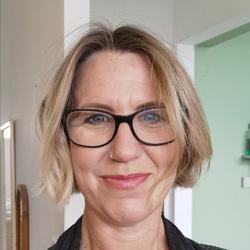Property Features
An Urban Oasis with Peaceful Views and Vibrant Surroundings
Enjoy contemporary living in Upper Woodstock with this stunning split-level three-bedroom house.
An unassuming front flows through to a spacious open-plan kitchen, dining room, and lounge, seamlessly connecting with a spacious meranti deck boasting unparalleled views of the City Bowl and Cape Town Harbour.
The main level of this residence exudes a sense of space, as the open-plan layout integrates the kitchen, dining room, and lounge. With views over the City from the deck just beyond, it is perfect for both everyday living and hosting gatherings. The modern kitchen is ideal for entertaining, and a door leads to the deck for easy al fresco dining. Whether you're sipping your morning coffee or hosting a soirée, this deck is your front-row seat to mesmerizing sunsets and city lights.
Below the deck, a verdant garden oasis awaits, creating an idyllic retreat. The lower-level bedrooms open directly onto the garden.
The three bedrooms, spanning two levels, and the bathrooms have been tastefully renovated to meet contemporary standards of comfort and functionality.
Off-street parking offers convenience, and the area could be easily enclosed for added security. A comprehensive security system ensures peace of mind, and proximity to the City means going into town is a quick trip.
Upper Woodstock is known for its vibrant atmosphere. Located just around the corner from the lively restaurants and bars of Upper Roodebloem Road, this home offers the perfect blend of tranquility and city living.
Property Details:
Bedrooms: 3
Bathrooms: 2
Parking: Off-street parking
Security: Comprehensive security system
Mail us to make an appointment to view this property, or RSVP to visit the show house on Sunday, September 3rd, from 3 to 5 pm. Do not delay, this home will not wait long to find it’s new owner.
Details
| Bedroom 1: | Wooden Floors, Blinds, Built-in Cupboards, Double Bed |
| Bedroom 2: | Tiled Floors, Curtain Rails, Double Bed |
| Bedroom 3: | Tiled Floors, Curtain Rails |
| Bathroom 1: | Tiled Floors, Basin (Separate), Bath, Shower, Toilet |
| Bathroom 2: | Tiled Floors, Basin (Separate), Shower, Toilet |
| Office: | Tiled Floors, Open Plan |
| Livingroom: | Wooden Floors, Fireplace |
| Kitchen: | Open Plan, Extractor Fan, Fridge, Tiled Floors, Balcony, Gas Oven, Gas Hob, Piped Gas, Built in Cupboards |
| Garden: | Garden terrace |
| Dining Room: | Wooden Floors, Open Plan, Veranda |
| Internet Access: | Fibre |
| Listing Number: | 113116929 |

+27 (0)71 944 4944
+27 (0)21 448 5537
whatsapp agent
larry@roseeedes.co.za
larry@roseeedes.co.za
View all agent properties

+27 (0)82 093 5870
+27 (0)21 448 5537
whatsapp agent
amandaw@roseeedes.co.za
amandaw@roseeedes.co.za
View all agent properties
