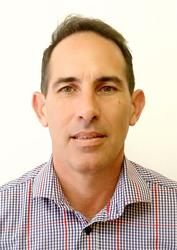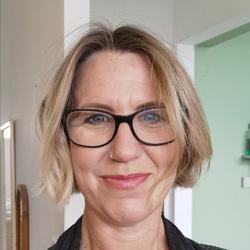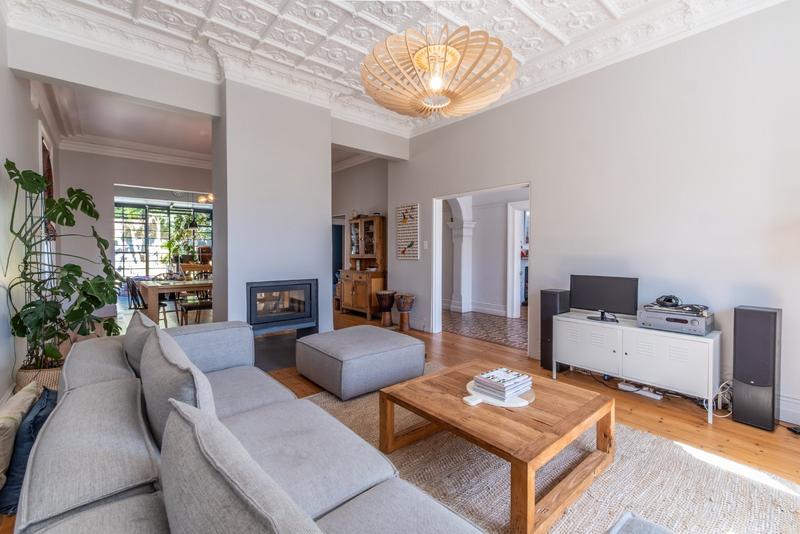Property Features
Beautiful Hawthorn Villa, a 3-bedroomed Victorian home with modern design throughout
When an art director for a leading décor magazine, and an eco-water systems entrepreneur make a home for themselves and their family in a beautiful old Observatory Victorian, the result has a better-than-average chance of being both lovely to look at and to live in.
The free-standing Hawthorn Villa is a balance of intact Victorian features, original vitrified ceramic tile in the front hall, pressed ornamental ceilings and a heritage façade complete with cast iron brookie lace, contrasted with floor to ceiling industrial doors and windows in the kitchen and bathrooms, allowing the back garden to flood the home with light and air.
Inside the main house are two bedrooms, an en suite bathroom off of the master bedroom and a family bathroom. The en-suite opens through to an outdoor shower. The living space in the home has been opened up to flow from front to back, with a central fireplace keeping all the rooms toasty in the winter.
Through the back garden is a flatlet with en suite bathroom, and kitchenette, ideal for a work-from-home situation or multi-generational living. The current owners established a separate entrance for the flatlet, allowing them rent it out on AirBnB, thus generating extra income.
The considerations given to an earth-friendly lifestyle include solar hot-water, grey water fed banana circle, a specialised automated pool filter that uses minimal electricity, and a water filtration system which captures rainwater, and feeds it through a filtration and conditioning loop into the house. The home can be off-grid from municipal water during the winter months. It was completely re-wired in 2016 and is solar off-grid ready.
A lovely plunge pool, a covered braai area, a CCTV alarm system, and one off-street parking with the possibility of making another, are just a few of the features that make this home one of the finest currently on the market in Observatory.
Scroll down to see a video walkthrough of this home. Viewing by arrangement only.
Details
| Bedroom 1: | Tiled Floors |
| Bedroom 2: | Wooden Floors, Fireplace, Built-in Cupboards |
| Bedroom 3: | Wooden Floors, Fireplace, Built-in Cupboards |
| Bathroom 1: | En Suite |
| Bathroom 2: | Full |
| Bathroom 3: | En Suite |
| Dining Room: | Wooden Floors, Fireplace |
| Garden: | Irrigation System, Immaculate Condition, Sculpture, Water Feature |
| Kitchen: | Dishwasher Connection, Washing Machine Connection, Piped Gas, Built in Cupboards |
| Livingroom: | Wooden Floors, Fireplace |
| Out Building: | Flatlet |
| Pool: | Splash Pool |
| Entrance Hall: | Tiled Floors, Spacious |
| Parking: | Secure Parking |
| Security: | Totally Fenced, Alarm System, Closed Circuit TV, Indoor Beams |
| Braai Room: | Open Plan |
| Internet Access: | Fibre |
| Nearby Public Transport: | Bus, Train, Minibus Taxi |
| Listing Number: | 110942831 |

+27 (0)71 944 4944
+27 (0)21 448 5537
whatsapp agent
larry@roseeedes.co.za
larry@roseeedes.co.za
View all agent properties

+27 (0)82 093 5870
+27 (0)21 448 5537
whatsapp agent
amandaw@roseeedes.co.za
amandaw@roseeedes.co.za
View all agent properties
